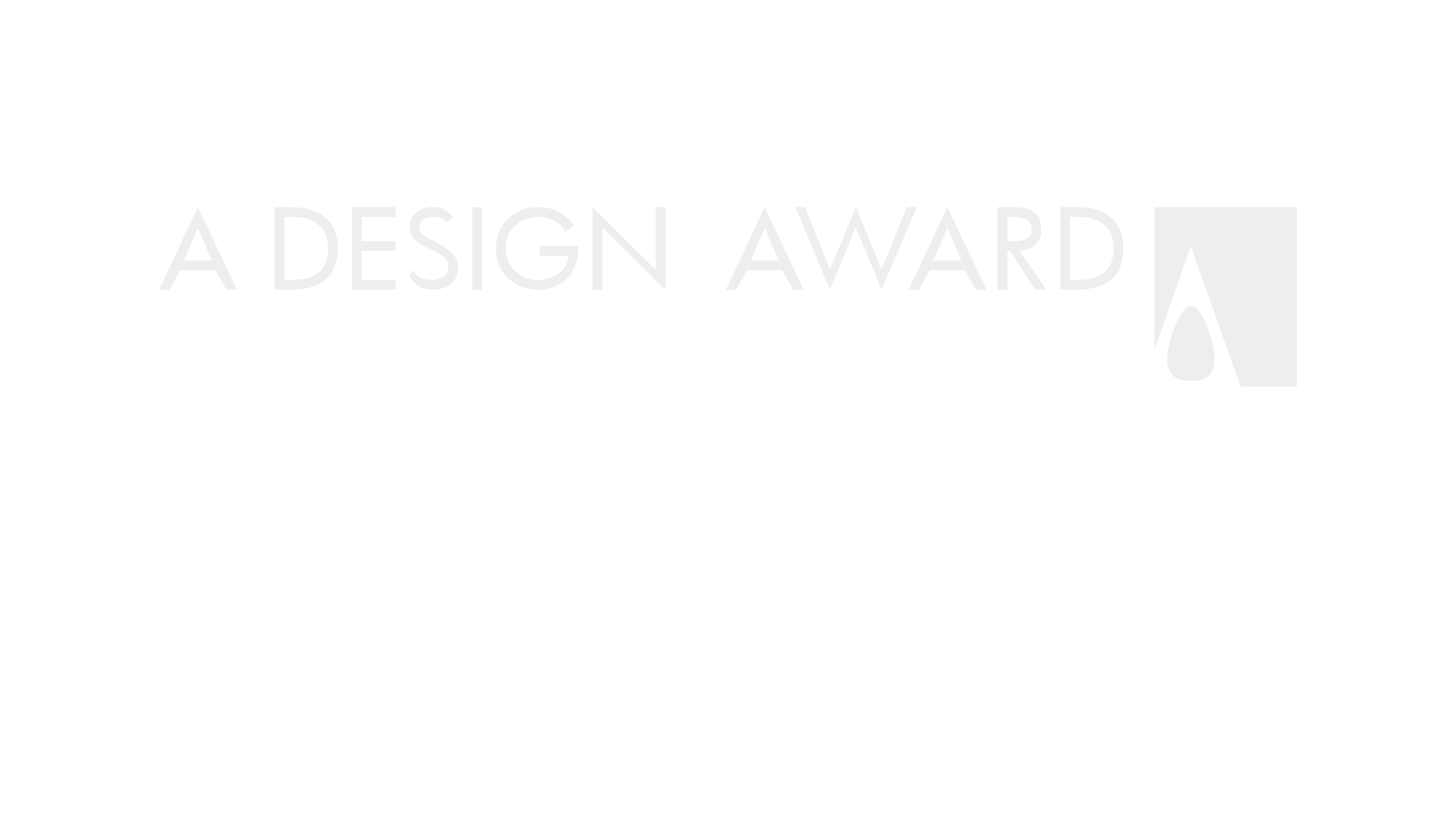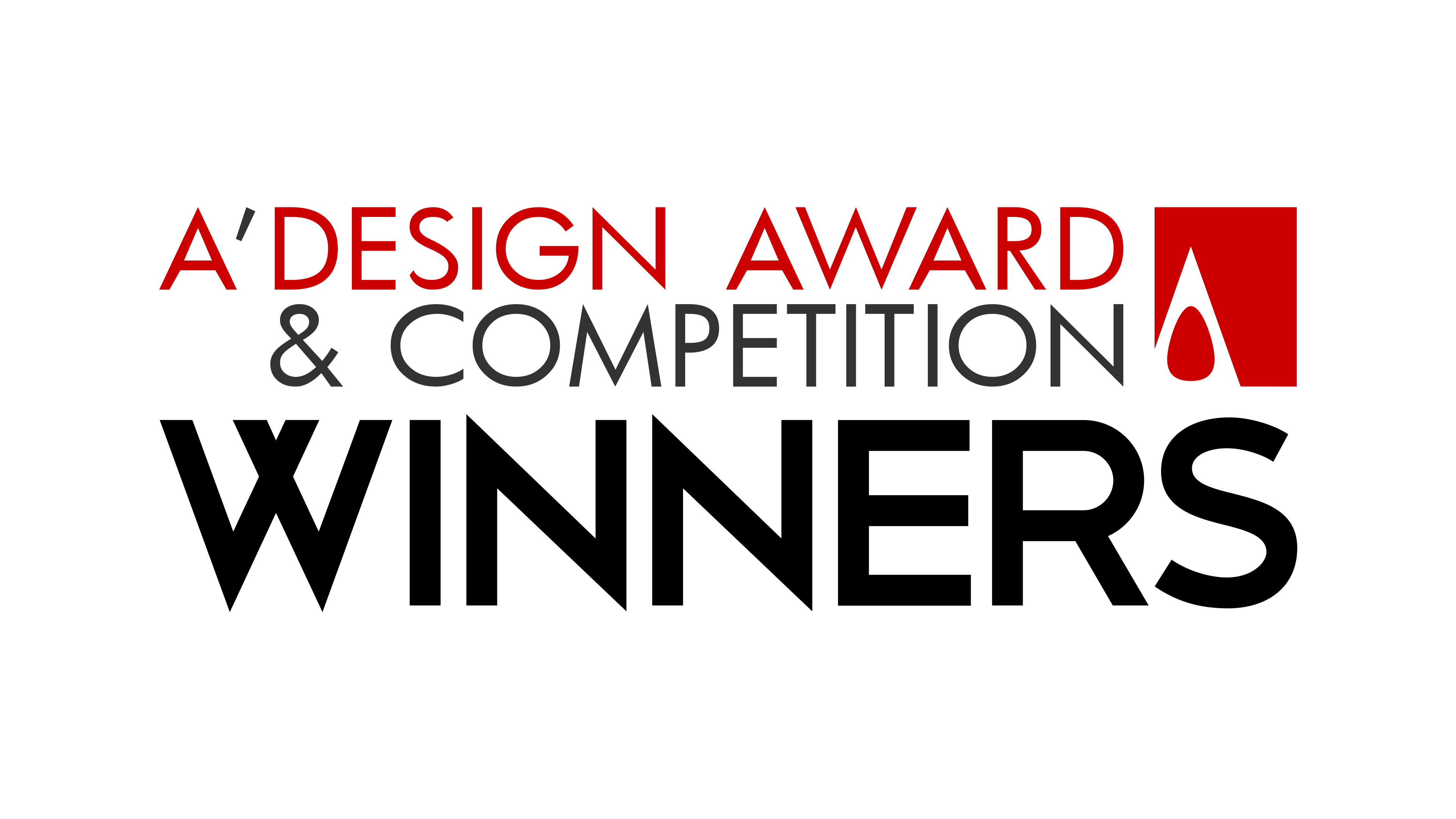Interior Space and Exhibition Design Star of Tomorrow Office Space by Millton Yu The client rented a building with eight floors above ground and two floors underground in the center of the city as the new corporate headquarters, and selected the team to plan and design space for it. In addition to office space, the main requirements also include entrance halls, dance classrooms, studios, multi-functional exhibition halls and light food cafes, as well as a rest space for VIPs, and many other functions.
A' Design Award Winners
A' Design Award Winners is the ultimate showcase of good design, art, architecture and engineering.
Get Inspired
Rankings and Ratings- ⇱ Designer Rankings
- ⇱ Design Leaderboards
- ⇱ Popular Designers Index
- ⇱ Brand Design Rankings
- ⇱ A' Design Star
- ⇱ World Design Ratings
- ⇱ World Design Rankings
- ⇱ Design Classifications
Design Interviews- ⇱ Magnificent Designers
- ⇱ Design Legends
- ⇱ Designer Interviews
- ⇱ Design Interviews
Design Resources- ⇱ Designers.org
- ⇱ International Design News
- ⇱ Design News Exchange Network
- ⇱ Award for Good Design
- ⇱ Design Award
- ⇱ Design Competition
- ⇱ Design Museum
- ⇱ Design Encyclopedia

